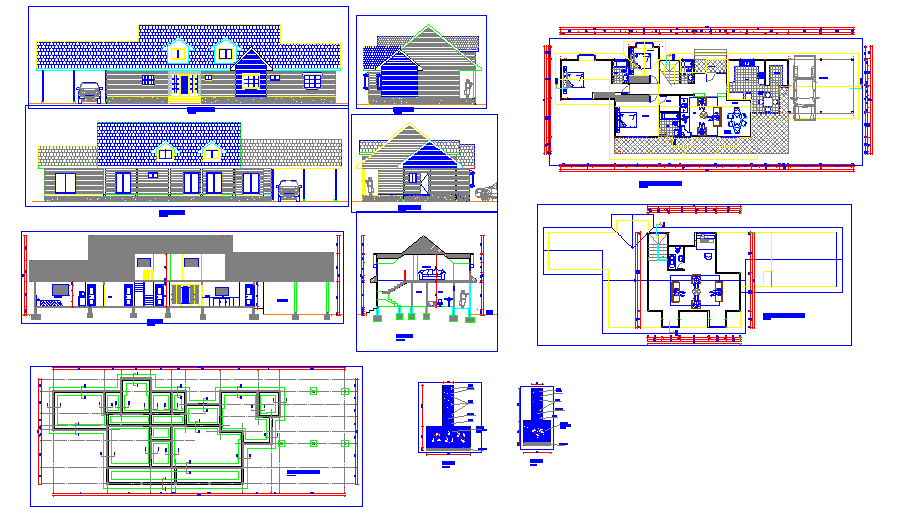House Project
Description
Plans include front, rear and both side elevations. The elevations specify ridge heights, the positioning of the final fall of the land, exterior finishes. House Project Design FIle, House Project DWG.

Uploaded by:
Fernando
Zapata

